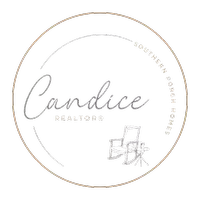REQUEST A TOUR If you would like to see this home without being there in person, select the "Virtual Tour" option and your agent will contact you to discuss available opportunities.
In-PersonVirtual Tour
$ 1,325,000
Est. payment | /mo
31 Acres Lot
$ 1,325,000
Est. payment | /mo
31 Acres Lot
Key Details
Property Type Multi-Family
Sub Type Other
Listing Status Active
Purchase Type For Sale
MLS Listing ID 315603
Construction Status 21-30
Year Built 2003
Annual Tax Amount $3,255
Tax Year 2023
Lot Size 31.000 Acres
Acres 31.0
Property Description
Welcome home to this spacious and glorious slice of Country Living! Upscale country living that has everything you need and makes this 4470 square foot home a rare gem! Beautiful custom built, brick beauty with gorgeous hardwoods, open pasture, in -ground sprinkler system and immaculate landscaping on 30+ acres. A sanctuary of an Owners Suite on main level with a jetted tub, double vanities, separate shower, and custom his and hers closets. Hardwood floors, high ceilings, and a family room with w/ gas fireplace, built in bookcases, and large windows overlooking the 8' x 32' covered deck and a refreshing oasis: the pool. Also on the main level: a bedroom, an office, a large dining area, and a customized laundry room. The kitchen is a chef's delight with solid surface countertops, double ovens, an island, tons of cabinet space. Upstairs an oversized bedroom, a craft room with built-in bookcases, and a media/FROG with balcony access. Walk-in, floored attic access/storage are also located on the second level. The basement is a completely functional apartment with its own garage, living room, kitchen, bedroom and full bath. The shared driveway brings you past address 1953 (the workshop) and takes you to the main house (address 1955), to the barn and to the second parcel (address 1957 which does have its own parcel number); a 2-bedroom/2-bath in 1213 square feet guest quarters or rental income property. And on to the barn and 12 acres of pasture are ready to greet your equine family members or other fur babies/livestock. The property is nestled back from the road and the property has several mature trees and a creek and a place for your garden. Come build your Homestead and make this slice of country your new home! ** Buyers must provide proof of funds to the seller's agent prior to showing. If room size is important, buyer's agent to measure. **
Location
State SC
County Union, Sc
Area Jonesville
Interior
Hot Water Electric, Multiple Units
Heating Forced Warm Air, Heat Pump, Multi-Units
Cooling Central Forced
Exterior
Parking Features Garage
Roof Type Architectural
Building
Sewer Septic Tank
Water Public Water
Level or Stories One and half
Structure Type Brick Veneer,Vinyl Siding
Construction Status 21-30
Schools
Elementary Schools Other
Middle Schools Other
High Schools Other
School District 8 (Outside Co)
Listed by C 21 Blackwell & Co
Learn More About LPT Realty
Candice Roberts
Agent | License ID: 118429







