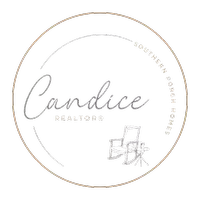$330,000
$335,376
1.6%For more information regarding the value of a property, please contact us for a free consultation.
3 Beds
2 Baths
1,891 SqFt
SOLD DATE : 08/31/2023
Key Details
Sold Price $330,000
Property Type Single Family Home
Sub Type Single Family
Listing Status Sold
Purchase Type For Sale
Approx. Sqft 1800-1999
Square Footage 1,891 sqft
Price per Sqft $174
Subdivision Moores Crossing
MLS Listing ID 303002
Sold Date 08/31/23
Style Traditional
Bedrooms 3
Full Baths 2
Construction Status 31-50
HOA Fees $12/ann
HOA Y/N Yes
Year Built 2000
Annual Tax Amount $1,242
Tax Year 2022
Lot Size 0.760 Acres
Acres 0.76
Property Description
Thoughtfully designed traditional brick home with great floor plan—ready for your updates! Centered around an open living space with screened porch & patio for enjoying the outdoors—this floor plan functions well. Defined entryway & formal dining room with hardwoods sit at the front of the home and lead you into the open living/kitchen space with breakfast nook. 9' ceilings throughout main living spaces & primary bedroom. Owner's suite on main level with walk-in-closet and bathroom featuring double vanity, jacuzzi tub, and separate shower. Additional two bedrooms and another full bathroom on the main floor (NO STAIRS). Additional luxury features like 6 in walls for noticeably better insulation and quietness and primary suite closet has added reinforcement to make it a safer storm shelter room. The shed in back has a workbench, AC, electricity, and a water spigot. Schedule your showing today! Home Sold As-Is
Location
State SC
County Spartanburg
Area Roebuck
Rooms
Basement None
Master Description Bath - Full, Double Vanity, Fireplace, Owner on Main Level, Shower-Separate, Tub-Jetted, Walk-in Closet
Primary Bedroom Level 1
Main Level Bedrooms 3
Interior
Interior Features Window Trtmnts-All Remain, Smoke Detector, Ceilings-Cathedral/Raised, Ceilings-Some 9 Ft +, Ceilings-Trey, Attic Stairs-Disappearing, Walk in Closet, Tub - Jetted, Ceilings-Smooth, Countertops-Solid Surface, Open Floor Plan
Hot Water Gas
Heating Forced Warm Air
Cooling Central Forced
Flooring Carpet, Ceramic Tile, Hardwood, Vinyl
Appliance Dishwasher, Disposal, Range Free Standing, Microwave - Built In
Laundry 1st Floor, Walk-In
Exterior
Exterior Feature Patio, Porch-Screened, Sprinkler - Full Yard
Amenities Available None
Roof Type Architectural
Building
Lot Description Level, Some Trees, Underground Utilities
Foundation Crawl Space
Sewer Septic Tank
Water Public Water
Level or Stories 1 + Basement
Construction Status 31-50
Schools
Elementary Schools 6-Roebuck Pr
Middle Schools 6-Gable Middle
High Schools 6-Dorman High
School District 6
Others
HOA Fee Include Street Lights
Acceptable Financing Cash
Listing Terms Cash
Read Less Info
Want to know what your home might be worth? Contact us for a FREE valuation!

Our team is ready to help you sell your home for the highest possible price ASAP
Bought with NON MEMBER
Learn More About LPT Realty
Agent | License ID: 118429







