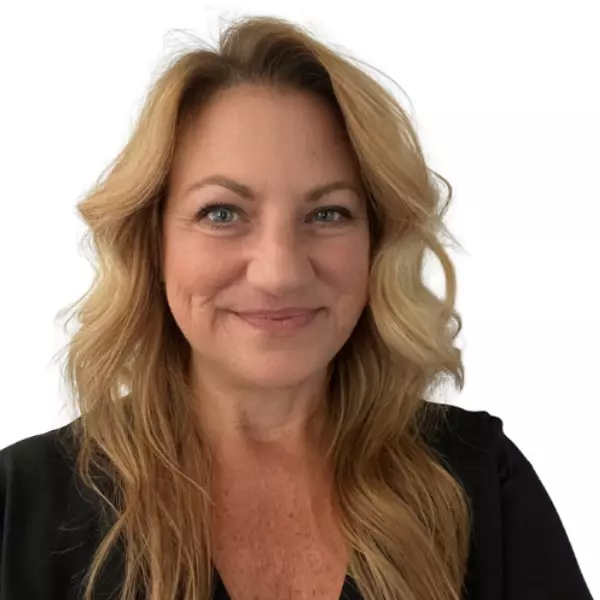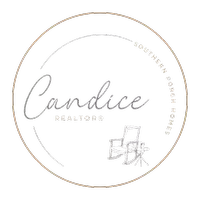$355,000
$349,900
1.5%For more information regarding the value of a property, please contact us for a free consultation.
4 Beds
3 Baths
2,139 SqFt
SOLD DATE : 06/26/2024
Key Details
Sold Price $355,000
Property Type Single Family Home
Sub Type Single Family Residence
Listing Status Sold
Purchase Type For Sale
Approx. Sqft 2000-2199
Square Footage 2,139 sqft
Price per Sqft $165
Subdivision Clark Estates
MLS Listing ID 1528236
Sold Date 06/26/24
Style Cape Cod
Bedrooms 4
Full Baths 3
HOA Y/N no
Year Built 2007
Annual Tax Amount $1,670
Lot Size 0.810 Acres
Property Description
Welcome to 337 Wild Azalea Dr! This 4 Bedroom, 3 Bath home is nestled in a quiet cul-de-sac with a fenced in backyard and small stream flowing on the right side of the property. This 2-owner home has been well maintained with several recent updates. New architectural roof in 2023, fenced-in back yard in 2023, new upstairs HVAC system installed May 2024. This charming home is ready for new owners. You'll love the brightness of the open main living area with a gas-log fireplace, vaulted ceiling and warm hardwood flooring. The main floor features a bedroom and full bath with a walk-out balcony overlooking the front yard. The open kitchen with a spacious island is great for entertaining with an adjoining formal dining room and wrap round deck. Rounding out the first floor is a large laundry room. Upstairs, you'll find the Master Suite with vaulted ceiling and plenty of light. There are two additional bedrooms upstairs and a full bath featuring dual vanities and a tub/shower combo. The unfinished basement/garage has plenty of extra space which affords the handyman or hobbyist plenty of room for tools, workbenches and storage. The depth of the garage allows parking for larger vehicles and golf carts, etc. Outside, you'll enjoy the fenced in yard with no neighbors behind the home while listening to the quiet stream that flows through the property. The lot extends well past the rear fence into the wood line with plenty of space to play and only 5 minutes to Lake Bowen!
Location
State SC
County Spartanburg
Area 015
Rooms
Basement Unfinished, Walk-Out Access
Interior
Interior Features High Ceilings, Ceiling Fan(s), Ceiling Cathedral/Vaulted, Ceiling Smooth, Countertops-Solid Surface, Walk-In Closet(s), Laminate Counters, Radon System
Heating Electric, Heat Pump
Cooling Central Air, Electric, Multi Units
Flooring Carpet, Ceramic Tile, Wood
Fireplaces Number 1
Fireplaces Type Gas Log
Fireplace Yes
Appliance Dishwasher, Disposal, Range, Microwave, Electric Water Heater
Laundry 1st Floor, Electric Dryer Hookup, Walk-in, Washer Hookup
Exterior
Parking Features Attached, Concrete, Basement, Side/Rear Entry, Yard Door
Garage Spaces 2.0
Fence Fenced
Community Features None
Waterfront Description Creek
Roof Type Architectural
Garage Yes
Building
Lot Description 1/2 - Acre, Cul-De-Sac, Sloped, Few Trees
Story 2
Foundation Basement
Sewer Septic Tank
Water Public, Spartanburg
Architectural Style Cape Cod
Schools
Elementary Schools Oakland
Middle Schools Boiling Springs
High Schools Boiling Springs
Others
HOA Fee Include None
Read Less Info
Want to know what your home might be worth? Contact us for a FREE valuation!

Our team is ready to help you sell your home for the highest possible price ASAP
Bought with Century 21 Blackwell & Co
Learn More About LPT Realty
Agent | License ID: 118429







