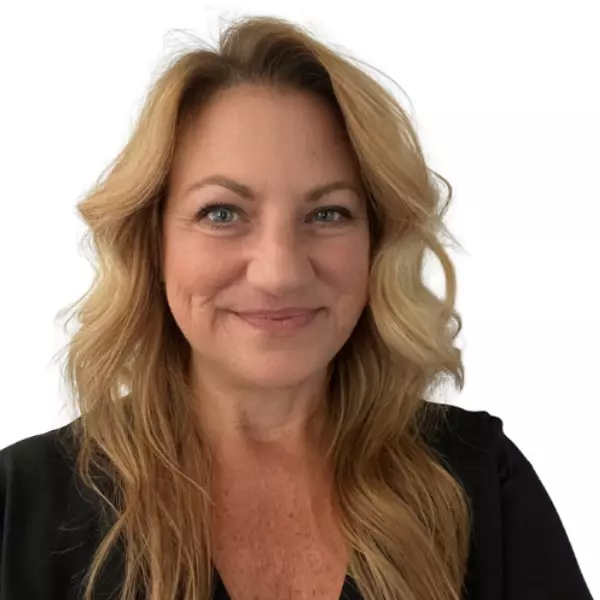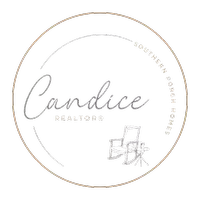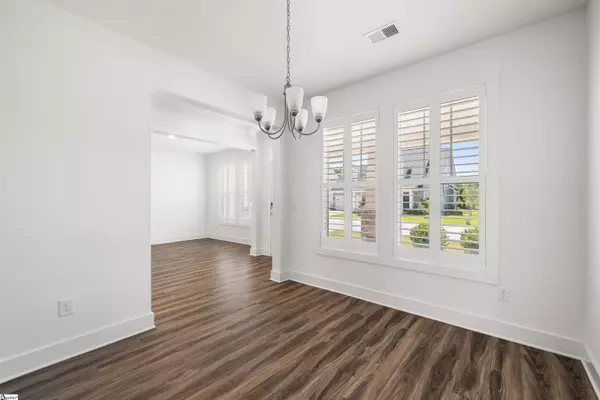$540,000
$549,900
1.8%For more information regarding the value of a property, please contact us for a free consultation.
3 Beds
4 Baths
3,097 SqFt
SOLD DATE : 08/29/2024
Key Details
Sold Price $540,000
Property Type Single Family Home
Sub Type Single Family Residence
Listing Status Sold
Purchase Type For Sale
Approx. Sqft 3000-3199
Square Footage 3,097 sqft
Price per Sqft $174
Subdivision Glenview Park
MLS Listing ID 1532375
Sold Date 08/29/24
Style Craftsman
Bedrooms 3
Full Baths 3
Half Baths 1
HOA Fees $49/ann
HOA Y/N yes
Annual Tax Amount $3,175
Lot Size 6,969 Sqft
Property Description
Welcome home to 326 Kelby Street in Glenview Park in the heart of Travelers Rest. Just minutes from Downtown Travelers Rest and a short walk or bike ride to the Swamp Rabbit Trail. It's not often this opportunity is available. This home features 3 bedrooms and 3 1/2 baths and includes an office, rec room, and loft space with approximately 3000 square feet. You will love the open floor-plan of this home with lots of natural light and perfect for entertaining. Beautiful focal points in the main spaces of the home like the large kitchen island with granite countertops, stainless-steel appliances, butler's pantry with wet bar (cabinet space for wine fridge), plantation shutters throughout, and gas-log fireplace in the great room.The primary bedroom features an en-suite bath with dual vanity and spacious tile shower with bench seating along with a spacious walk-in closet. The second-level features a spacious loft and rec room. The other two bedrooms on the second-level each have a full bath. Brand new carpet has been installed in the entire second level. Enjoy and relax on the wonderful screened-in porch. Come experience this home today!
Location
State SC
County Greenville
Area 062
Rooms
Basement None
Interior
Interior Features High Ceilings, Ceiling Fan(s), Ceiling Smooth, Granite Counters, Open Floorplan, Walk-In Closet(s), Wet Bar, Pantry
Heating Forced Air, Natural Gas
Cooling Central Air, Electric
Flooring Carpet, Ceramic Tile, Luxury Vinyl Tile/Plank
Fireplaces Number 1
Fireplaces Type Gas Log
Fireplace Yes
Appliance Dishwasher, Disposal, Free-Standing Gas Range, Microwave, Gas Water Heater
Laundry 1st Floor, Electric Dryer Hookup, Walk-in, Washer Hookup, Laundry Room
Exterior
Parking Features Attached, Paved, Garage Door Opener, Driveway, Yard Door
Garage Spaces 2.0
Fence Fenced
Community Features Common Areas, Street Lights, Sidewalks
Utilities Available Underground Utilities, Cable Available
Roof Type Architectural
Garage Yes
Building
Lot Description 1/2 Acre or Less, Sidewalk, Sloped
Story 2
Foundation Slab
Sewer Public Sewer
Water Public, Greenville
Architectural Style Craftsman
Schools
Elementary Schools Heritage
Middle Schools Northwest
High Schools Travelers Rest
Others
HOA Fee Include None
Read Less Info
Want to know what your home might be worth? Contact us for a FREE valuation!

Our team is ready to help you sell your home for the highest possible price ASAP
Bought with Keller Williams Greenville Central
Learn More About LPT Realty
Agent | License ID: 118429







