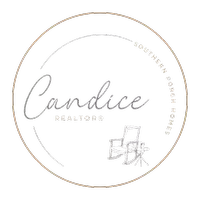$228,000
$228,000
For more information regarding the value of a property, please contact us for a free consultation.
3 Beds
3 Baths
1,817 SqFt
SOLD DATE : 09/25/2024
Key Details
Sold Price $228,000
Property Type Single Family Home
Sub Type Single Family Residence
Listing Status Sold
Purchase Type For Sale
Approx. Sqft 1600-1799
Square Footage 1,817 sqft
Price per Sqft $125
Subdivision Clifton Mill Village
MLS Listing ID 1531481
Sold Date 09/25/24
Style Traditional
Bedrooms 3
Full Baths 2
Half Baths 1
HOA Y/N no
Year Built 1900
Annual Tax Amount $1,875
Lot Size 0.440 Acres
Lot Dimensions 170 x 176 x 126 x 99
Property Description
They say history has a way of repeating itself, it's so satisfying when we see old become new again in this adorable home located just minutes from downtown Spartanburg. This two-story home has undergone a complete renovation, boasting brand new flooring, and fresh paint throughout. As you step inside, you'll be greeted by upgraded fixtures, LED lighting and elegant granite countertops in the spacious Kitchen, equipped with modern stainless-steel appliances. The main floor offers a large primary bedroom with a generously sized walk-in closet, electric fireplace, and double vanity, and Italian style tile. The aged poplar floating staircase adds a unique element, with function given how wide it is, crafted with custom wood, leads you to the second level where you will find two bedrooms and a full bath. Additionally, the home is fitted with a new HVAC system, new plumbing, and new electrical ensuring efficiency and peace of mind. Don't miss the opportunity to be minutes from the $60 million Clifton Mill redevelopment near the Pacolet River, don't wait! If you are a first-time home buyer, or building your long-term rental portfolio, but don't want to do all the heavy lifting of a complete renovation, this is the one!
Location
State SC
County Spartanburg
Area 033
Rooms
Basement None
Interior
Interior Features Ceiling Smooth, Granite Counters, Open Floorplan, Pantry
Heating Electric, Forced Air
Cooling Central Air, Electric
Flooring Ceramic Tile, Vinyl
Fireplaces Number 2
Fireplaces Type Circulating
Fireplace Yes
Appliance Cooktop, Dishwasher, Disposal, Refrigerator, Electric Oven, Microwave, Electric Water Heater
Laundry 1st Floor, Walk-in, Electric Dryer Hookup, Laundry Room
Exterior
Parking Features Detached Carport, Gravel, Carport
Fence Fenced
Community Features None
Utilities Available Cable Available
Roof Type Architectural
Garage No
Building
Lot Description 1/2 Acre or Less, Corner Lot, Few Trees
Story 2
Foundation Crawl Space
Sewer Public Sewer
Water Public
Architectural Style Traditional
Schools
Elementary Schools Westcliffe
Middle Schools Clifdale
High Schools Gettys D Broome
Others
HOA Fee Include None
Acceptable Financing Owner May Carry
Listing Terms Owner May Carry
Read Less Info
Want to know what your home might be worth? Contact us for a FREE valuation!

Our team is ready to help you sell your home for the highest possible price ASAP
Bought with North Group Real Estate
Learn More About LPT Realty
Agent | License ID: 118429







