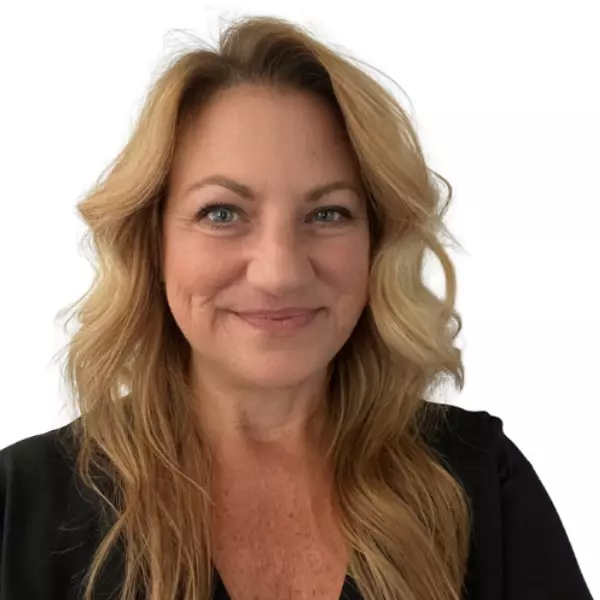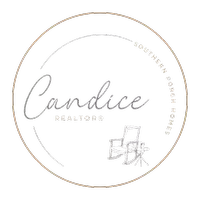$640,000
$640,000
For more information regarding the value of a property, please contact us for a free consultation.
4 Beds
3 Baths
3,192 SqFt
SOLD DATE : 10/01/2024
Key Details
Sold Price $640,000
Property Type Single Family Home
Sub Type Single Family
Listing Status Sold
Purchase Type For Sale
Approx. Sqft 3000-3199
Square Footage 3,192 sqft
Price per Sqft $200
Subdivision Crooked Creek
MLS Listing ID 314580
Sold Date 10/01/24
Style Traditional
Bedrooms 4
Full Baths 3
Construction Status 11-20
HOA Fees $66/ann
HOA Y/N Yes
Year Built 2011
Annual Tax Amount $2,765
Tax Year 2023
Lot Size 0.620 Acres
Acres 0.62
Property Description
Wonderful sought-after floorplan complete with master bedroom on main level as well as another bedroom/office with full bath located right across hall. Open floorplan with hardwoods floor throughout 2-story great room leading to eat-in kitchen with keeping room. Great room complete with fireplace and gas logs. Kitchen has granite counters and tile back splash as well as island to add counter space. Walk out from keeping room to large deck overlooking flat beautiful backyard perfect for pool and private. Tankless water heater and 3-car garage measures 35X24. Upstairs has 2 additional bedrooms and another full bath and huge rec room over garage measuring 29 X 14. Perfect family home just waiting for its next family. Neighborhood has picnic area, playground and walking trails and HOA includes street lights and common areas. This home has been pre-inspected and has a termite bond good for 5-years so really ready to go.
Location
State SC
County Spartanburg
Area Boiling Springs
Rooms
Other Rooms Garage
Basement None
Master Description Double Vanity, Bath - Full, Shower-Separate, Tub-Jetted, Walk-in Closet, Owner on Main Level
Primary Bedroom Level 1
Main Level Bedrooms 2
Interior
Interior Features Fan - Ceiling, Window Trmnts-Some Remain, Gas Logs, Cable Available, Ceilings-Cathedral/Raised, Ceilings-Some 9 Ft +, Ceilings-Trey, Fireplace, Walk in Closet, Tub - Jetted, Ceilings-Smooth, Countertops-Solid Surface, Open Floor Plan
Hot Water Tankless
Heating Forced Warm Air
Cooling Central Forced
Flooring Carpet, Ceramic Tile, Hardwood
Appliance Dishwasher, Disposal, Oven - Electric, Microwave - Built In
Laundry Dryer - Electric Hookup, Walk-In, Washer Connection
Exterior
Exterior Feature Deck, Windows - Insulated, Porch-Front, Under Ground Irrigation, Windows - Tilt Out, Sprinkler - Full Yard
Amenities Available Lights, Playground, Walking Trails
Roof Type Architectural
Building
Lot Description Level, Some Trees, Underground Utilities
Foundation Crawl Space
Sewer Septic Tank
Water Public Water
Level or Stories 2
Construction Status 11-20
Schools
Elementary Schools 2-Carlisle
Middle Schools 2-Rainbow Lake Middle School
High Schools 2-Boiling Springs
School District 2
Others
HOA Fee Include Common Area,Street Lights
Acceptable Financing Conventional
Listing Terms Conventional
Read Less Info
Want to know what your home might be worth? Contact us for a FREE valuation!

Our team is ready to help you sell your home for the highest possible price ASAP
Bought with Coldwell Banker Caine Real Est
Learn More About LPT Realty
Agent | License ID: 118429







