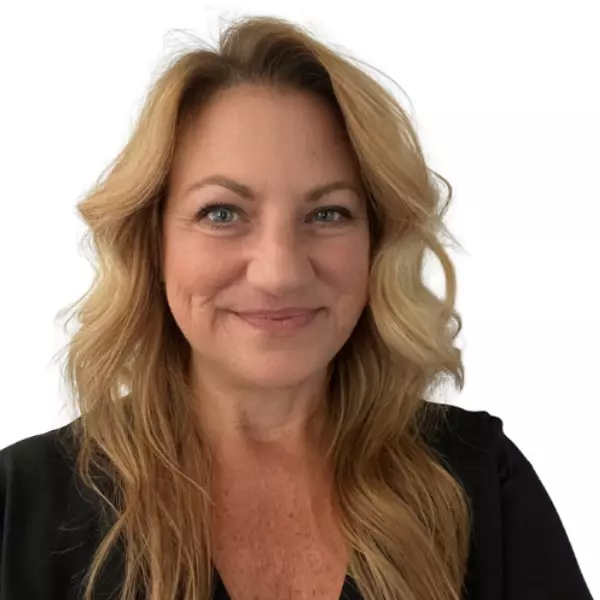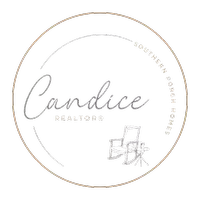$548,000
$565,000
3.0%For more information regarding the value of a property, please contact us for a free consultation.
5 Beds
3 Baths
2,623 SqFt
SOLD DATE : 10/18/2024
Key Details
Sold Price $548,000
Property Type Single Family Home
Sub Type Single Family
Listing Status Sold
Purchase Type For Sale
Approx. Sqft 2600-2799
Square Footage 2,623 sqft
Price per Sqft $208
Subdivision West River Grove
MLS Listing ID 314696
Sold Date 10/18/24
Style Traditional
Bedrooms 5
Full Baths 3
Construction Status 1-5
Year Built 2023
Annual Tax Amount $1,926
Tax Year 2023
Lot Size 6.530 Acres
Acres 6.53
Property Description
Welcome home. Wonderful home nestled with over 6 acres for peaceful living. Long driveway is great for a party of cars. Walk into the foyer with an office to the left with a murphy bed. Full bath on first floor. Perfect for your visiting relatives. Stroll into your kitchen with upgraded appliances that include Profile double ovens – perfect for large crowd cooking and a smooth cooktop for a clean look. Upgraded LG thinQ fridge. Walk in pantry. Kitchen over looks living room with a contemporary electric fireplace. Outback owners have added an expansive deck with planter boxes and a lovely, screened porch to enjoy your morning coffee or evening sips. Evening fires in the firepit. Stroll out back through basically your own park with trails and follow the path through the woods all the way to the Tiger River. Owners have placed a sturdy removable bridge over the stream for easy access. Don't forget the shed built to match the house for all your outdoor supplies. Enjoy privacy and peace yet 15 minutes from shopping and close to all freeways. Upstairs you have 4 additional bedrooms and a fantastic rec space. Primary bedroom windows face your woods with complete privacy. Primary suite includes: bath, separate shower, double vanities and owner has added clever shelving to hold everything. Of course, walk in closets. Two of the bedrooms attach to a shared bath. Upstairs you will also find a large laundry for convenience and extra storage. Washer and Dryer included. LVP flooring throughout with wood stairs. This home truly has it all. Just move in.
Location
State SC
County Spartanburg
Area Roebuck
Rooms
Basement None
Master Description Bath - Full, Shower-Separate, Tub-Garden, Tub-Separate, Owner on 2nd level
Primary Bedroom Level S
Main Level Bedrooms 1
Interior
Interior Features Ceilings-Some 9 Ft +, Fireplace, Walk in Closet, Tub - Garden, Ceilings-Smooth, Countertops-Solid Surface, Open Floor Plan, Pantry - Walk-in, Smart Systems Pre-Wiring
Hot Water Electric
Heating Forced Warm Air
Cooling Central Forced
Flooring Luxury Vinyl Tile/Plank
Appliance Oven - Double, Dishwasher, Disposal, Refrigerator, Cook Top - Electric, Oven - Electric, Oven(s) - Wall, Microwave - Built In
Laundry 2nd Floor, Walk-In
Exterior
Exterior Feature Deck, Porch-Screened, Vinyl/Aluminum Trim, Windows - Tilt Out
Roof Type Composition Shingle
Building
Lot Description Cul-De-Sac, Creek, River, Wooded, Some Trees
Foundation Slab
Sewer Septic Tank
Water Public Available
Level or Stories 2
Construction Status 1-5
Schools
Elementary Schools 6-Pauline-Gl
Middle Schools 6-Gable Middle
High Schools 6-Dorman High
School District 6
Others
Acceptable Financing Conventional
Listing Terms Conventional
Read Less Info
Want to know what your home might be worth? Contact us for a FREE valuation!

Our team is ready to help you sell your home for the highest possible price ASAP
Bought with NextHome Experience Realty
Learn More About LPT Realty
Agent | License ID: 118429







