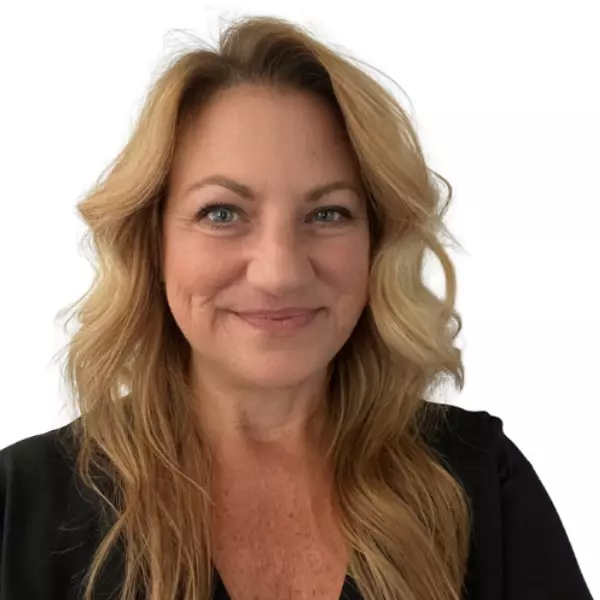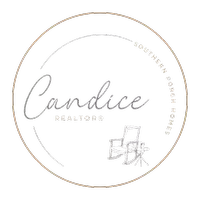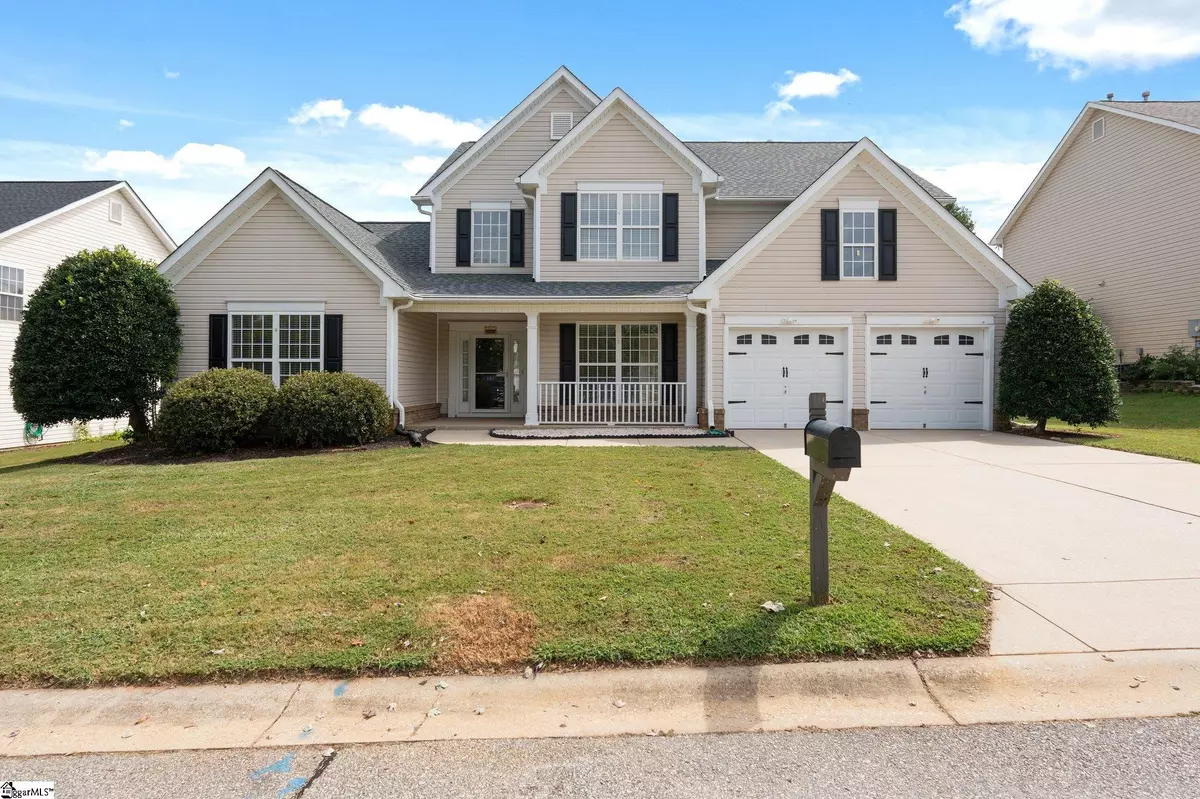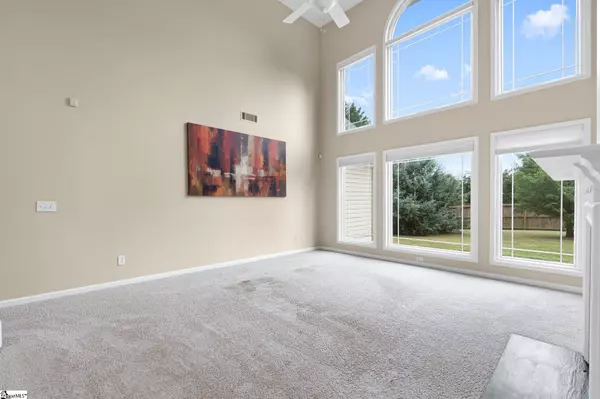$465,000
$479,000
2.9%For more information regarding the value of a property, please contact us for a free consultation.
4 Beds
4 Baths
2,930 SqFt
SOLD DATE : 11/04/2024
Key Details
Sold Price $465,000
Property Type Single Family Home
Sub Type Single Family Residence
Listing Status Sold
Purchase Type For Sale
Approx. Sqft 2800-2999
Square Footage 2,930 sqft
Price per Sqft $158
Subdivision Warrenton
MLS Listing ID 1536680
Sold Date 11/04/24
Style Traditional
Bedrooms 4
Full Baths 3
Half Baths 1
HOA Fees $42/ann
HOA Y/N yes
Year Built 2002
Annual Tax Amount $1,366
Lot Size 9,439 Sqft
Lot Dimensions 80 x 118
Property Sub-Type Single Family Residence
Property Description
Step into this beautiful 2-story traditional home bathed in natural light. The formal dining room is ideal for entertaining family and friends, seamlessly flowing into the spacious kitchen, which boasts an oversized center island. Cozy up to the charming double-sided fireplace that warms both the living room and the breakfast nook, creating a welcoming atmosphere. The oversized windows, all recently replaced, provide picturesque views of the backyard, filling the home with light. On the main level, the master suite is a true retreat with his-and-hers walk-in closets and a luxurious ensuite bathroom featuring dual vanities, a soaking tub, and a separate shower. The home office, also on the main level, provides a peaceful and bright workspace with serene views. Upstairs, you'll find three additional bedrooms, each with direct access to a bathroom, perfect for family or guests. The community amenities are just a short walk away and include a pool, playground, and double tennis courts—ideal for family fun and recreation. Located minutes from highly-rated schools, shopping, the airport, and Downtown Greenville, with quick access to Woodruff Road and the highway, this home features both convenience and charm. With a new HVAC system, water heater, and a recently updated roof, this home is truly move-in ready. Don't miss out on this gem—schedule your showing today!
Location
State SC
County Greenville
Area 032
Rooms
Basement None
Master Description Double Sink, Primary on Main Lvl, Shower-Separate, Tub-Separate, Walk-in Closet
Interior
Interior Features High Ceilings, Ceiling Cathedral/Vaulted, Ceiling Smooth, Tray Ceiling(s), Granite Counters, Open Floorplan, Walk-In Closet(s), Pantry
Heating Forced Air, Natural Gas
Cooling Central Air, Electric
Flooring Carpet, Ceramic Tile, Wood
Fireplaces Number 1
Fireplaces Type Gas Log, See Through
Fireplace Yes
Appliance Disposal, Refrigerator, Free-Standing Electric Range, Microwave, Range Hood, Gas Water Heater
Laundry 1st Floor, Walk-in, Laundry Room
Exterior
Parking Features Attached, Concrete
Garage Spaces 2.0
Fence Fenced
Community Features Common Areas, Playground, Pool, Tennis Court(s)
Utilities Available Underground Utilities, Cable Available
Roof Type Architectural
Garage Yes
Building
Lot Description 1/2 Acre or Less, Few Trees
Story 2
Foundation Slab
Sewer Public Sewer
Water Public, Greenville
Architectural Style Traditional
Schools
Elementary Schools Mauldin
Middle Schools Mauldin
High Schools Mauldin
Others
HOA Fee Include Common Area Ins.,Electricity,Pool,Recreation Facilities,Street Lights,By-Laws,Restrictive Covenants
Read Less Info
Want to know what your home might be worth? Contact us for a FREE valuation!

Our team is ready to help you sell your home for the highest possible price ASAP
Bought with BHHS C Dan Joyner - Midtown
Learn More About LPT Realty
Agent | License ID: 118429







