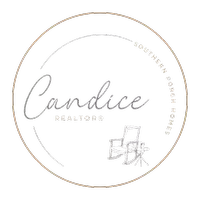$394,900
$394,900
For more information regarding the value of a property, please contact us for a free consultation.
4 Beds
3 Baths
2,229 SqFt
SOLD DATE : 11/20/2024
Key Details
Sold Price $394,900
Property Type Single Family Home
Sub Type Single Family Residence
Listing Status Sold
Purchase Type For Sale
Approx. Sqft 2200-2399
Square Footage 2,229 sqft
Price per Sqft $177
Subdivision Cameron Creek
MLS Listing ID 1539349
Sold Date 11/20/24
Style Craftsman
Bedrooms 4
Full Baths 2
Half Baths 1
HOA Fees $65/ann
HOA Y/N yes
Annual Tax Amount $1,892
Lot Size 7,840 Sqft
Property Description
Discover your dream home in the heart of Simpsonville, perfectly positioned near award-winning schools and just a stone's throw from downtown Simpsonville and Highway 85. Step inside to this stunning residence with an open concept that offers a separated dinning room with coffered ceilings and mirrors, spacious kitchen with center island, study area, newly installed gas appliances with an air fry gas oven, half bath, storage closet, and gas powered stone fireplace. As you walk up the newly installed wooden stairs you'll find a loft area, walk in laundry room, storage closet, 3 spare bedrooms with one walk in closet, a spare bathroom, a large master bedroom that features a tiled master bath and shower, granite dual top countertops and impressive walk in closet. Finally, this home offers the best entertaining space with its covered front porch, covered and screened in back porch with a large stone patio and fire pit; perfect for relaxing or entertaining. If this checks the boxes come take a look today. This home is a true gem, offering both style and functionality. Don't miss the opportunity to make it yours! Recent upgrades include LVP flooring throughout the first floor in 2018, French drains in 2019, gutters at the back of the house in 2021. The home owner also added features wood stairs, LVP in the loft, laundry room, and spare bedroom in 2021, a stone patio with a fire-pit in 2021, left garage door replaced in 2023, and fresh paint inside and out in 2021 & 2024. Finally, new appliances were added in 2023, and the bedrooms received plush new carpet in 2024.
Location
State SC
County Greenville
Area 032
Rooms
Basement None
Interior
Interior Features High Ceilings, Ceiling Fan(s), Ceiling Cathedral/Vaulted, Ceiling Smooth, Granite Counters, Open Floorplan, Walk-In Closet(s), Coffered Ceiling(s), Pantry
Heating Forced Air, Natural Gas
Cooling Central Air, Electric
Flooring Carpet, Ceramic Tile, Luxury Vinyl Tile/Plank
Fireplaces Number 1
Fireplaces Type Gas Log
Fireplace Yes
Appliance Gas Cooktop, Dishwasher, Disposal, Dryer, Convection Oven, Refrigerator, Washer, Gas Oven, Microwave, Gas Water Heater
Laundry 2nd Floor, Walk-in, Laundry Room
Exterior
Parking Features Attached, Paved, Concrete
Garage Spaces 2.0
Fence Fenced
Community Features Common Areas, Street Lights, Pool
Utilities Available Cable Available
Roof Type Composition
Garage Yes
Building
Lot Description 1/2 Acre or Less, Sloped, Sprklr In Grnd-Full Yard
Story 2
Foundation Slab
Sewer Public Sewer
Water Public, Greenville
Architectural Style Craftsman
Schools
Elementary Schools Simpsonville
Middle Schools Hillcrest
High Schools Hillcrest
Others
HOA Fee Include Electricity,Maintenance Structure,Pool,Street Lights
Read Less Info
Want to know what your home might be worth? Contact us for a FREE valuation!

Our team is ready to help you sell your home for the highest possible price ASAP
Bought with BHHS C Dan Joyner - Midtown
Learn More About LPT Realty
Agent | License ID: 118429







