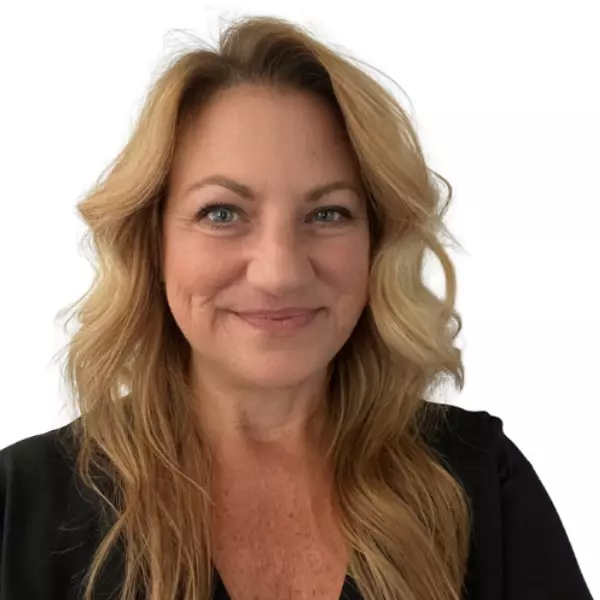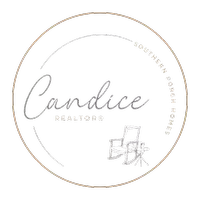$422,000
$434,900
3.0%For more information regarding the value of a property, please contact us for a free consultation.
3 Beds
3 Baths
1,427 SqFt
SOLD DATE : 11/22/2024
Key Details
Sold Price $422,000
Property Type Single Family Home
Sub Type Single Family Residence
Listing Status Sold
Purchase Type For Sale
Approx. Sqft 1400-1599
Square Footage 1,427 sqft
Price per Sqft $295
Subdivision Sherwood Forest
MLS Listing ID 1497366
Sold Date 11/22/24
Style Ranch
Bedrooms 3
Full Baths 2
Half Baths 1
HOA Y/N no
Annual Tax Amount $2,338
Lot Size 0.270 Acres
Property Description
Introducing an exquisite, newly remodeled gem nestled in the sought-after Sherwood Forest subdivision. This immaculate 3-bedroom, 2.5-bathroom home has been meticulously renovated to the studs, offering unparalleled luxury and comfort. Step into a modern oasis exuding sophistication and style, thanks to its freshly remodeled interior and exterior design. Virtually everything is brand new, from the driveway to the vinyl siding, architectural roof, and gutters. Even the doors and windows have been replaced to provide both aesthetic appeal and energy efficiency. Enjoy peace of mind with new HVAC, electrical, and plumbing systems, ensuring seamless functionality and comfort throughout the home. Delight in a chef's dream kitchen, complete with quartz countertops, stainless steel appliances, custom cabinetry, and a sleek hood that adds a touch of elegance. Escape to the lavish master suite featuring a spa-like bathroom adorned with double sinks, granite countertops, and a tiled walk-in shower. The second bathroom is equally luxurious, boasting granite counters and a beautifully tiled shower. Revel in the convenience of vinyl flooring, contemporary lighting fixtures, and ceiling fans, enhancing both aesthetics and functionality. Step outside to a beautifully landscaped yard, perfect for outdoor entertaining or simply enjoying the tranquility of nature. With its prime location in the prestigious Sherwood Forest subdivision, this home offers the perfect blend of luxury, convenience, and tranquility. Don't miss your chance to make this stunning property your own – schedule a viewing today!
Location
State SC
County Greenville
Area 040
Rooms
Basement None
Interior
Interior Features Ceiling Fan(s), Granite Counters, Countertops – Quartz
Heating Natural Gas
Cooling Electric
Flooring Vinyl
Fireplaces Type None
Fireplace Yes
Appliance Refrigerator, Free-Standing Electric Range, Range, Range Hood, Electric Water Heater
Laundry 1st Floor
Exterior
Parking Features See Remarks, Paved, Concrete, Driveway
Community Features None
Utilities Available Cable Available
Roof Type Architectural
Garage No
Building
Lot Description 1/2 Acre or Less, Sloped, Few Trees
Story 1
Foundation Crawl Space
Sewer Public Sewer
Water Public
Architectural Style Ranch
Schools
Elementary Schools Sara Collins
Middle Schools Beck
High Schools J. L. Mann
Others
HOA Fee Include None
Read Less Info
Want to know what your home might be worth? Contact us for a FREE valuation!

Our team is ready to help you sell your home for the highest possible price ASAP
Bought with Redfin Corporation
Learn More About LPT Realty
Agent | License ID: 118429







