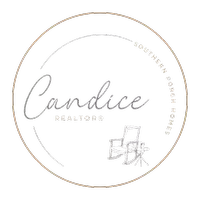$390,000
$390,000
For more information regarding the value of a property, please contact us for a free consultation.
4 Beds
3 Baths
2,248 SqFt
SOLD DATE : 12/06/2024
Key Details
Sold Price $390,000
Property Type Single Family Home
Sub Type Single Family Residence
Listing Status Sold
Purchase Type For Sale
Approx. Sqft 2200-2399
Square Footage 2,248 sqft
Price per Sqft $173
Subdivision Fox Trace
MLS Listing ID 1542149
Sold Date 12/06/24
Style Traditional
Bedrooms 4
Full Baths 2
Half Baths 1
HOA Fees $29/ann
HOA Y/N yes
Annual Tax Amount $1,661
Lot Size 7,840 Sqft
Property Description
This beautiful 4-bedroom, 2.5-bathroom home is located in the sought-after Fox Trace community, offering both elegance and comfort. The grand entrance into the spacious living room with a custom accent wall creates a stylish and inviting atmosphere. The gourmet kitchen has granite countertops providing a luxurious touch, making meal prep and entertaining a breeze. Enjoy the peace of mind that comes with a built-in water filtration system for clean, fresh water. The formal dining is perfect for hosting. Relax or entertain in your private screened-in porch, ideal for enjoying the outdoors year-round without the bugs. This house is also equipped with an irrigation system for an efficient and hassle free watering for the yard. A fully insulated garage ensures comfort and year-round usability, whether as storage or additional living space. With a new roof, A/C condenser/compressor carpet, paint, and refinished wood floors this house is completely ready for move-in!
Location
State SC
County Greenville
Area 041
Rooms
Basement None
Interior
Interior Features High Ceilings, Ceiling Fan(s), Ceiling Smooth, Tray Ceiling(s), Granite Counters, Open Floorplan, Tub Garden, Walk-In Closet(s)
Heating Forced Air, Natural Gas
Cooling Central Air, Electric
Flooring Carpet, Wood
Fireplaces Type None
Fireplace Yes
Appliance Dishwasher, Free-Standing Gas Range, Microwave, Gas Water Heater
Laundry 2nd Floor, Walk-in, Laundry Room
Exterior
Parking Features Attached, Paved
Garage Spaces 2.0
Fence Fenced
Community Features Street Lights, Pool
Utilities Available Cable Available
Roof Type Architectural
Garage Yes
Building
Lot Description 1/2 Acre or Less, Few Trees
Story 2
Foundation Crawl Space/Slab
Sewer Public Sewer
Water Public
Architectural Style Traditional
Schools
Elementary Schools Ellen Woodside
Middle Schools Woodmont
High Schools Woodmont
Others
HOA Fee Include Street Lights
Read Less Info
Want to know what your home might be worth? Contact us for a FREE valuation!

Our team is ready to help you sell your home for the highest possible price ASAP
Bought with Keller Williams Grv Upst
Learn More About LPT Realty
Agent | License ID: 118429







