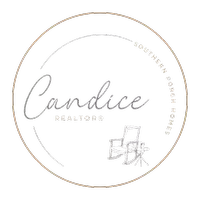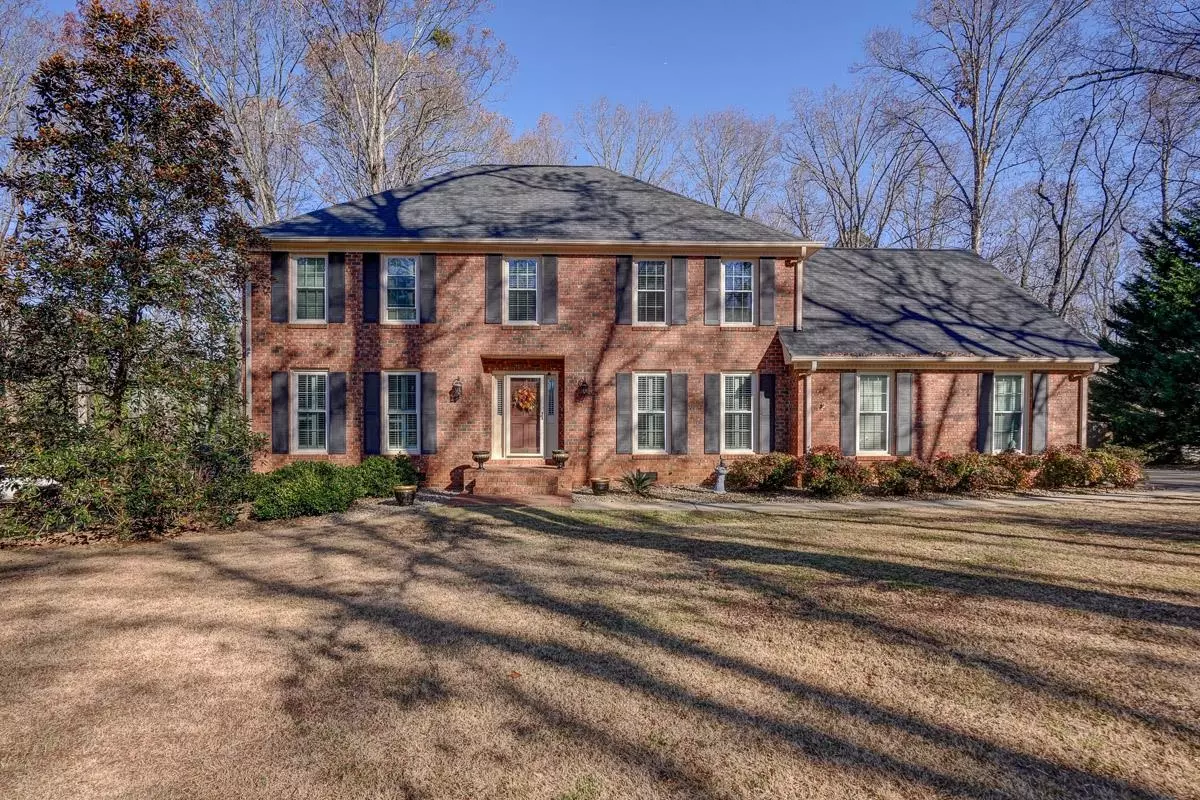$475,000
$488,000
2.7%For more information regarding the value of a property, please contact us for a free consultation.
4 Beds
2.5 Baths
2,949 SqFt
SOLD DATE : 01/08/2025
Key Details
Sold Price $475,000
Property Type Single Family Home
Sub Type Single Family
Listing Status Sold
Purchase Type For Sale
Approx. Sqft 2800-2999
Square Footage 2,949 sqft
Price per Sqft $161
Subdivision Woodridge
MLS Listing ID 314133
Sold Date 01/08/25
Style Traditional
Bedrooms 4
Full Baths 2
Half Baths 1
Construction Status 31-50
HOA Fees $20/ann
HOA Y/N Yes
Year Built 1988
Annual Tax Amount $2,132
Tax Year 2023
Lot Size 0.690 Acres
Acres 0.69
Property Description
Welcome Home! Tucked in the heart of the established Woodridge neighborhood, this stunning four bedroom, two-and-a-half-bathroom with a flex room. The flex room could be used as a fifth bedroom it does have closets. This brick residence is eagerly awaiting its new family. Spanning an impressive .69 acres of meticulously landscaped grounds, this property offers elegance, privacy, and convenience. Step inside, and you'll find a chef's dream kitchen that seamlessly opens into the living room, creating a warm and inviting atmosphere. No longer will you feel disconnected from guests while preparing culinary delights. The thoughtful design ensures that the heart of the home remains a focal point for both daily living and entertaining. With dual staircases, convenience is at the forefront of this home. Navigating the two floors becomes a breeze, adding a touch of sophistication to the overall design. The five well-appointed bedrooms offer ample space for the entire family to spread out and create a personal haven. With a fenced-in oasis that ensures privacy and security for you and your loved ones. The outdoor living space is great for entertaining, featuring a spacious deck and a delightful screened-in porch. Imagine hosting gatherings with family and friends or enjoying quiet evenings in the serenity of your own backyard retreat. Location is key, and this property checks all the boxes. Conveniently situated near I-85 and I-26, commuting becomes a breeze, whether heading to downtown Spartanburg, Greenville, or beyond. The proximity to popular shopping destinations, including TARGET and COSTCO, ensures that your everyday needs are within easy reach. With its perfect blend of charm, functionality, and accessibility, it's time to turn your dreams into reality. Contact us now to schedule a private tour and secure your place in this sought-after community. What are you waiting for? Your dream home awaits!
Location
State SC
County Spartanburg
Area Spartanburg
Rooms
Other Rooms Foyer
Basement None
Master Description Bath - Full, Bath - Half, Double Vanity, Dressing Room, Owner on 2nd level, Tub-Garden, Tub-Jetted, Walk-in Closet
Primary Bedroom Level 2
Interior
Interior Features Fan - Ceiling, Smoke Detector, Gas Logs, Cable Available, Attic Stairs-Disappearing, Fireplace, Walk in Closet, Tub - Garden, 2nd Stair Case, Bookcases, Utility Sink, Pantry - Closet/Cabinet, Sec. System-Owned/Conveys
Hot Water Gas
Heating Forced Warm Air, Hot Water
Cooling Central Forced
Flooring Carpet, Ceramic Tile, Hardwood
Appliance Oven - Double, Dishwasher, Refrigerator, Freezer, Oven - Electric, Range Free Standing, Ice Machine, Oven - Self Cleaning, Microwave - Built In
Laundry 1st Floor, Closet Style, Dryer - Electric Hookup, Washer Connection
Exterior
Exterior Feature Deck, Doors - Some Storm, Sprinkler - Full Yard, Porch - Covered Back
Roof Type Composition Shingle
Building
Lot Description Fenced Yard, Level, Some Trees, Underground Utilities
Foundation Crawl Space
Sewer Septic Tank
Water Public Water
Level or Stories 2
Construction Status 31-50
Schools
Elementary Schools 6-Westview
Middle Schools 6-Dawkins Middle
High Schools 6-Dorman High
School District 6
Others
Acceptable Financing Conventional
Listing Terms Conventional
Read Less Info
Want to know what your home might be worth? Contact us for a FREE valuation!

Our team is ready to help you sell your home for the highest possible price ASAP
Bought with Coldwell Banker Caine Real Est
Learn More About LPT Realty
Agent | License ID: 118429







