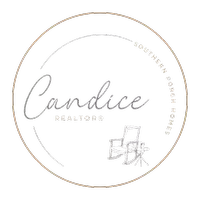$590,000
$599,900
1.7%For more information regarding the value of a property, please contact us for a free consultation.
4 Beds
3 Baths
2,618 SqFt
SOLD DATE : 01/17/2025
Key Details
Sold Price $590,000
Property Type Single Family Home
Sub Type Single Family Residence
Listing Status Sold
Purchase Type For Sale
Approx. Sqft 2400-2599
Square Footage 2,618 sqft
Price per Sqft $225
MLS Listing ID 1543386
Sold Date 01/17/25
Style Contemporary,Victorian
Bedrooms 4
Full Baths 2
Half Baths 1
HOA Y/N no
Annual Tax Amount $1,063
Lot Size 0.450 Acres
Property Description
Welcome to your dream home in the heart of Fountain Inn! This exquisite new construction masterfully blends contemporary elegance with Victorian charm, featuring a stunning two-story design with a spacious front porch and a charming second-level balcony. The home offers 4 bedrooms, one located on the main level, and 2.5 bathrooms, including a luxurious primary suite with a walk-in closet and built-in shelves, a standalone rain shower, and a private wet room. The primary suite bathroom is adorned with beautiful porcelain tile flooring, enhancing its sophistication. The gourmet kitchen boasts quartz countertops, stainless steel appliances, and a stylish porcelain tile backsplash. A cozy fireplace in the great room adds warmth and ambiance, while double vanities in both full bathrooms provide added convenience. The mudroom, conveniently located by the side entrance and garage, complements the home's functional design, which includes space for 2 cars. The elegant French door entryway sets a welcoming tone as you enter. Located just minutes from downtown Fountain Inn and within easy reach of the Swamp Rabbit Trail, local parks, Food Lion grocery, Starbucks, and diverse dining options, this home offers modern convenience and classic charm in a vibrant community setting.
Location
State SC
County Greenville
Area 032
Rooms
Basement None
Interior
Interior Features High Ceilings, Ceiling Fan(s), Ceiling Smooth, Open Floorplan, Walk-In Closet(s), Countertops – Quartz, Pantry
Heating Electric
Cooling Electric
Flooring Other, Luxury Vinyl Tile/Plank
Fireplaces Number 1
Fireplaces Type None
Fireplace Yes
Appliance Dishwasher, Disposal, Electric Cooktop, Electric Oven, Microwave, Electric Water Heater
Laundry 2nd Floor, Walk-in, Electric Dryer Hookup, Washer Hookup, Laundry Room
Exterior
Exterior Feature Balcony
Parking Features Attached, Concrete, Side/Rear Entry, Driveway
Garage Spaces 2.0
Community Features None
Utilities Available Underground Utilities
Roof Type Architectural
Garage Yes
Building
Lot Description 1/2 Acre or Less, Sidewalk, Few Trees
Story 2
Foundation Crawl Space
Sewer Public Sewer
Water Public
Architectural Style Contemporary, Victorian
New Construction Yes
Schools
Elementary Schools Fountain Inn
Middle Schools Bryson
High Schools Fountain Inn High
Others
HOA Fee Include None
Read Less Info
Want to know what your home might be worth? Contact us for a FREE valuation!

Our team is ready to help you sell your home for the highest possible price ASAP
Bought with Casey Group Real Estate, LLC
Learn More About LPT Realty
Agent | License ID: 118429







