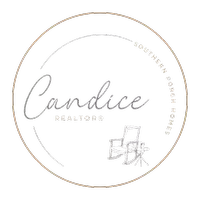$285,000
$275,000
3.6%For more information regarding the value of a property, please contact us for a free consultation.
3 Beds
2 Baths
1,531 SqFt
SOLD DATE : 01/17/2025
Key Details
Sold Price $285,000
Property Type Single Family Home
Sub Type Single Family Residence
Listing Status Sold
Purchase Type For Sale
Approx. Sqft 1400-1599
Square Footage 1,531 sqft
Price per Sqft $186
MLS Listing ID 1542898
Sold Date 01/17/25
Style Ranch
Bedrooms 3
Full Baths 2
HOA Y/N no
Year Built 1990
Annual Tax Amount $476
Lot Size 1.780 Acres
Property Description
**Discover Your Slice of Paradise!** Welcome to a charming retreat where comfort meets opportunity, nestled on 1.7 lush acres! This delightful home is waiting for you to bring your vision to life and make it truly yours. The inviting front yard is dotted with shade trees, and in spring, hundreds of flower bulbs will bloom, creating a picturesque setting. Step into the backyard oasis, complete with a sparkling in-ground pool, a fenced yard, and a sprawling deck, perfect for entertaining or relaxing under the sun. The property also boasts a two-car attached garage and a convenient RV carport at the end of a long driveway, ensuring plenty of parking and storage space. Inside, you'll love the airy living room with its vaulted ceilings and cozy gas log fireplace. The kitchen offers ample cabinet space, while the screened porch off the dining room provides the perfect spot to unwind and enjoy the view. The spacious primary bedroom features two closets and an en suite bath with a walk-in tub. Two additional bedrooms and a second full bath provide room for household members or guests. Plus, the crawlspace includes a concrete pad, offering extra storage options. This home is sold as-is, providing the perfect opportunity to make it your dream property. Don't miss this chance to own your personal paradise—schedule your showing today and start creating memories in your new home!
Location
State SC
County Oconee
Area Other
Rooms
Basement None
Interior
Interior Features Ceiling Fan(s), Ceiling Blown, Ceiling Cathedral/Vaulted, Granite Counters, Walk-In Closet(s), Pantry
Heating Electric
Cooling Central Air, Electric
Flooring Carpet, Parquet, Vinyl
Fireplaces Number 1
Fireplaces Type Gas Log
Fireplace Yes
Appliance Dishwasher, Refrigerator, Range, Electric Water Heater
Laundry 1st Floor, Garage/Storage, Walk-in, Electric Dryer Hookup, Washer Hookup, Laundry Room
Exterior
Parking Features Combination, Concrete, Garage Door Opener, Side/Rear Entry, Attached, Carport
Garage Spaces 3.0
Fence Fenced
Pool In Ground
Community Features None
Roof Type Architectural
Garage Yes
Building
Lot Description 1 - 2 Acres, Few Trees
Story 1
Foundation Crawl Space
Sewer Septic Tank
Water Public
Architectural Style Ranch
Schools
Elementary Schools Walhalla
Middle Schools Walhalla
High Schools Walhalla
Others
HOA Fee Include None
Acceptable Financing USDA Loan
Listing Terms USDA Loan
Read Less Info
Want to know what your home might be worth? Contact us for a FREE valuation!

Our team is ready to help you sell your home for the highest possible price ASAP
Bought with North Group Real Estate
Learn More About LPT Realty
Agent | License ID: 118429







