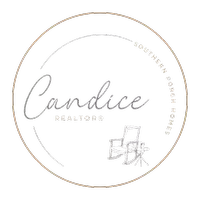$426,000
$439,900
3.2%For more information regarding the value of a property, please contact us for a free consultation.
4 Beds
3 Baths
2,614 SqFt
SOLD DATE : 01/31/2025
Key Details
Sold Price $426,000
Property Type Single Family Home
Sub Type Single Family Residence
Listing Status Sold
Purchase Type For Sale
Approx. Sqft 2600-2799
Square Footage 2,614 sqft
Price per Sqft $162
Subdivision Bridgewater
MLS Listing ID 1539142
Sold Date 01/31/25
Style Traditional
Bedrooms 4
Full Baths 3
HOA Fees $37/ann
HOA Y/N yes
Annual Tax Amount $7,382
Lot Size 7,840 Sqft
Property Description
Move in Ready with a bedroom and full bath on the main and 3 bedrooms, large flex room and massive Main Bedroom upstairs! This open floor plan home boasts a large kitchen with with plenty of seating space at the spacious counter area separating it from the breakfast area and large family room with a fireplace. Adjacent is a dining room or this room could be a home office. The convenient Bedroom on the main could also be a private home office or a nice main level play room or den for children. Upstairs is the incredible Main Suite with a sitting area, tray ceiling and adjacent master bath with double sink and separate shower and garden tub. A private toilet area is a plus and the huge master closet is another part of this oasis. The other 2 bedrooms share a hall bath and don't forget the extra large flex room with double doors. You will also find a walk in laundry room convenient to all the bedrooms. The den and kitchen open up to the covered patio outside and the spacious back yard partly surrounded with fencing. The neighborhood features a nice pool and is just minutes away from Downtown Simpsonville shops and restaurants. GO SEE THIS ONE TODAY!
Location
State SC
County Greenville
Area 032
Rooms
Basement None
Interior
Interior Features 2 Story Foyer, High Ceilings, Ceiling Smooth, Tray Ceiling(s), Granite Counters, Open Floorplan, Walk-In Closet(s), Pantry
Heating Forced Air, Natural Gas
Cooling Central Air, Electric
Flooring Carpet, Wood, Luxury Vinyl Tile/Plank
Fireplaces Number 1
Fireplaces Type Gas Log
Fireplace Yes
Appliance Gas Cooktop, Dishwasher, Disposal, Self Cleaning Oven, Convection Oven, Refrigerator, Double Oven, Microwave, Gas Water Heater, Tankless Water Heater
Laundry 2nd Floor, Walk-in, Electric Dryer Hookup, Laundry Room
Exterior
Parking Features Attached, Paved
Garage Spaces 2.0
Community Features Sidewalks
Utilities Available Underground Utilities, Cable Available
Roof Type Composition
Garage Yes
Building
Lot Description 1/2 Acre or Less, Sidewalk
Story 2
Foundation Slab
Sewer Public Sewer
Water Public
Architectural Style Traditional
Schools
Elementary Schools Simpsonville
Middle Schools Hillcrest
High Schools Hillcrest
Others
HOA Fee Include Pool
Read Less Info
Want to know what your home might be worth? Contact us for a FREE valuation!

Our team is ready to help you sell your home for the highest possible price ASAP
Bought with Open House Realty, LLC
Learn More About LPT Realty
Agent | License ID: 118429







