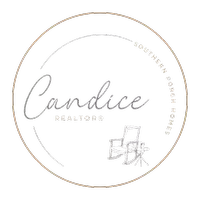$283,000
$283,000
For more information regarding the value of a property, please contact us for a free consultation.
3 Beds
3 Baths
1,464 SqFt
SOLD DATE : 01/31/2025
Key Details
Sold Price $283,000
Property Type Single Family Home
Sub Type Single Family Residence
Listing Status Sold
Purchase Type For Sale
Approx. Sqft 1400-1599
Square Footage 1,464 sqft
Price per Sqft $193
MLS Listing ID 1536940
Sold Date 01/31/25
Style Craftsman
Bedrooms 3
Full Baths 2
Half Baths 1
HOA Y/N no
Year Built 2024
Annual Tax Amount $2,803
Lot Size 10,018 Sqft
Property Description
Welcome to this stunning new construction home featuring an inviting open floor plan perfect for modern living. The spacious kitchen is a chef's dream, complete with sleek stainless steel appliances, a convenient breakfast bar, and enough room for a cozy breakfast table. The primary bedroom, located on the first floor, offers a tranquil retreat with a private bath, featuring a vanity mirror and ample storage. A half bath is also located on the main floor for guests. Upstairs, you'll find two generously sized bedrooms and a large full bathroom, along with a charming overlook loft that adds a unique touch of character. Step outside to enjoy the covered patio with a ceiling fan, providing a comfortable space for outdoor relaxation year-round. This home seamlessly blends style, functionality, and comfort, offering everything you need for today's lifestyle.
Location
State SC
County Anderson
Area 052
Rooms
Basement None
Interior
Interior Features Ceiling Fan(s), Ceiling Smooth, Granite Counters, Walk-In Closet(s), Pantry
Heating Electric, Heat Pump
Cooling Electric, Heat Pump
Flooring Carpet, Luxury Vinyl Tile/Plank
Fireplaces Type None
Fireplace Yes
Appliance Dishwasher, Disposal, Range, Microwave, Electric Water Heater
Laundry 1st Floor, Walk-in, Electric Dryer Hookup, Washer Hookup, Laundry Room
Exterior
Parking Features Attached, Concrete
Garage Spaces 2.0
Community Features None
Roof Type Architectural
Garage Yes
Building
Lot Description 1/2 Acre or Less, Sloped
Story 2
Foundation Slab
Sewer Public Sewer
Water Public
Architectural Style Craftsman
New Construction Yes
Schools
Elementary Schools Marshall Primary
Middle Schools Belton
High Schools Belton Honea Path
Others
HOA Fee Include None
Acceptable Financing USDA Loan
Listing Terms USDA Loan
Read Less Info
Want to know what your home might be worth? Contact us for a FREE valuation!

Our team is ready to help you sell your home for the highest possible price ASAP
Bought with ChuckTown Homes PB KW
Learn More About LPT Realty
Agent | License ID: 118429







