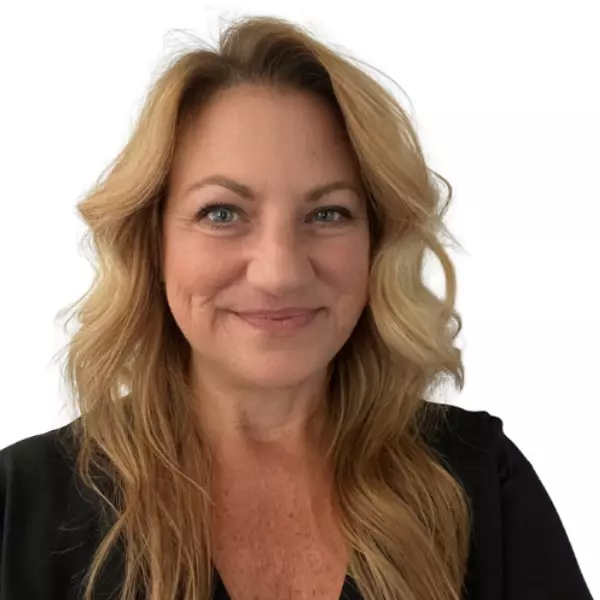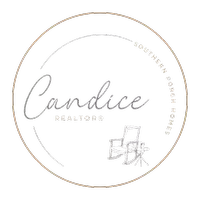$305,000
$309,500
1.5%For more information regarding the value of a property, please contact us for a free consultation.
4 Beds
3 Baths
2,388 SqFt
SOLD DATE : 01/31/2025
Key Details
Sold Price $305,000
Property Type Single Family Home
Sub Type Single Family Residence
Listing Status Sold
Purchase Type For Sale
Approx. Sqft 2200-2399
Square Footage 2,388 sqft
Price per Sqft $127
Subdivision Bordeaux
MLS Listing ID 1538639
Sold Date 01/31/25
Style Craftsman,Transitional
Bedrooms 4
Full Baths 2
Half Baths 1
HOA Fees $30/mo
HOA Y/N yes
Year Built 2016
Annual Tax Amount $1,770
Lot Size 5,227 Sqft
Property Description
Discover your dream home at the desired Bordeaux Subdivision! This stunning brick-front property boasts an enviable location and a thoughtfully designed layout that perfectly blends comfort with modern elegance. Featuring 4 spacious bedrooms and 2.5 bathrooms, this home is designed for both relaxation and entertainment. Step inside to discover impressive 9-foot ceilings, brand new LVP flooring, and newly installed plush carpet. The open floor plan effortlessly connects the heart of the home—the comfortable kitchen, adorned with beautiful granite countertops and complete with a refrigerator—to the cozy living spaces, making it ideal for gatherings and family time. Retreat to the vaulted owners' ensuite, a serene haven that features a large walk-in closet, a relaxing garden tub, a separate shower, and a double vanity for ultimate convenience. Step outside onto the covered porch, perfect for morning coffee or evening relaxation, while the vibrant community pool and well-maintained sidewalks invite you to enjoy leisurely strolls and friendly neighborhood gatherings. With nearby shopping and schools, convenience is at your fingertips. Don't miss this incredible opportunity—make this beautiful property your forever home today!
Location
State SC
County Spartanburg
Area 033
Rooms
Basement None
Interior
Interior Features High Ceilings, Ceiling Fan(s), Ceiling Cathedral/Vaulted, Ceiling Smooth, Countertops-Solid Surface, Open Floorplan, Tub Garden, Pantry
Heating Forced Air
Cooling Central Air
Flooring Carpet, Luxury Vinyl Tile/Plank
Fireplaces Type None
Fireplace Yes
Appliance Gas Cooktop, Dishwasher, Disposal, Convection Oven, Refrigerator, Microwave, Tankless Water Heater
Laundry 2nd Floor, Walk-in
Exterior
Parking Features Attached, Paved, Concrete, Garage Door Opener
Garage Spaces 2.0
Community Features Clubhouse, Common Areas, Street Lights, Pool, Sidewalks
Utilities Available Cable Available
Roof Type Composition
Garage Yes
Building
Lot Description 1/2 Acre or Less, Sidewalk
Story 2
Foundation Slab
Sewer Public Sewer
Water Public, Woodruff/R
Architectural Style Craftsman, Transitional
Schools
Elementary Schools Roebuck
Middle Schools Gable
High Schools Dorman
Others
HOA Fee Include Common Area Ins.,Pool,Street Lights
Read Less Info
Want to know what your home might be worth? Contact us for a FREE valuation!

Our team is ready to help you sell your home for the highest possible price ASAP
Bought with Non MLS
Learn More About LPT Realty
Agent | License ID: 118429







