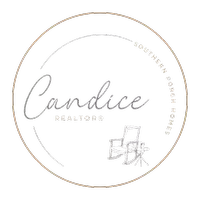$390,000
$399,900
2.5%For more information regarding the value of a property, please contact us for a free consultation.
4 Beds
2.5 Baths
2,959 SqFt
SOLD DATE : 01/31/2025
Key Details
Sold Price $390,000
Property Type Single Family Home
Sub Type Single Family
Listing Status Sold
Purchase Type For Sale
Approx. Sqft 2800-2999
Square Footage 2,959 sqft
Price per Sqft $131
MLS Listing ID 314733
Sold Date 01/31/25
Style Traditional,Tri-Level
Bedrooms 4
Full Baths 2
Half Baths 1
Construction Status 21-30
HOA Y/N No
Year Built 2000
Annual Tax Amount $1,811
Tax Year 2023
Lot Size 0.750 Acres
Acres 0.75
Property Description
This spacious 4-bedroom, 2.5-bath split-level home offers nearly 3,000 square feet of living space and sits on a large, level lot with an expansive deck. The owners suite features stunning tile work, while the bright and airy kitchen includes a pantry, custom cabinets, modern lighting, leathered granite countertops, subway tile backsplash, and stainless steel appliances, including a wall oven and refrigerator. The kitchen flows into a large, elegant dining room and a comfortable living room. Down the hall, you'll find a powder room, a generous bedroom, and the expansive master suite, which includes a sitting area, a massive walk-in closet, and a spa-like bath with a marble-topped double vanity, tiled shower, jacuzzi tub, and water closet. Downstairs, enjoy a large family/media room, ample storage space, a laundry room, and a full bath with updated fixtures. Two additional sizable bedrooms are also located on this level, one featuring a walk-in closet with bath access perfect for a second master suite or in-law quarters. With abundant living space and thoughtful details throughout, this home is ready for you to make it your own. USDA eligibility may be an option. Come see this gem today! Basement could easily be an inlaw suite if kitchen added.
Location
State SC
County Greenville
Area Taylors
Zoning Residential
Rooms
Basement Finished - Completely, Full, Interior Access, Walkout
Master Description Sitting Room, Double Vanity, Bath - Full, Shower-Separate, Tub-Separate
Primary Bedroom Level 1
Main Level Bedrooms 2
Interior
Interior Features Fan - Ceiling, Cable Available, Walk in Closet, Tub - Jetted, Ceilings-Smooth, Countertops-Solid Surface
Hot Water Electric
Heating Heat Pump
Cooling Heat Pump
Flooring Ceramic Tile, Laminate Flooring
Appliance Disposal, Refrigerator, Cook Top - Electric
Laundry Basement, Sink, Walk-In
Exterior
Exterior Feature Deck, Porch-Front
Roof Type Architectural,Composition Shingle
Building
Lot Description Cul-De-Sac, Level, Some Trees
Foundation Slab
Sewer Septic Tank
Water Public Water
Level or Stories Tri/Split Level
Construction Status 21-30
Schools
Elementary Schools 9-Tigerville
Middle Schools 8-Blue Ridge
High Schools 8-Blue Ridge
School District 10 (Greenville)
Others
Acceptable Financing Conventional
Listing Terms Conventional
Read Less Info
Want to know what your home might be worth? Contact us for a FREE valuation!

Our team is ready to help you sell your home for the highest possible price ASAP
Bought with NON MEMBER
Learn More About LPT Realty
Agent | License ID: 118429







