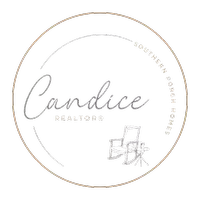$480,000
$494,000
2.8%For more information regarding the value of a property, please contact us for a free consultation.
5 Beds
3 Baths
2,780 SqFt
SOLD DATE : 02/07/2025
Key Details
Sold Price $480,000
Property Type Single Family Home
Sub Type Single Family
Listing Status Sold
Purchase Type For Sale
Approx. Sqft 2600-2799
Square Footage 2,780 sqft
Price per Sqft $172
Subdivision Saddlebrook Farm
MLS Listing ID 319778
Sold Date 02/07/25
Style Craftsman,Traditional
Bedrooms 5
Full Baths 3
Construction Status 1-5
HOA Fees $37/ann
HOA Y/N Yes
Year Built 2021
Annual Tax Amount $3,249
Tax Year 2023
Lot Size 6,534 Sqft
Acres 0.15
Lot Dimensions 55x120
Property Description
Welcome home to 626 Crossbuck Trail in Greer, SC! This beautiful and pristinely kept 5-bedroom, 3-bathroom home, built in 2021, boasts numerous custom upgrades throughout. Nestled in the desirable Saddleback Farm subdivision and zoned for the sought-after Riverside schools. The neighborhood pond is stocked and ready for your catch and release adventures! As you step through the inviting entryway, you'll find a convenient drop zone for coats and bags. The heart of the home is the kitchen, featuring a stunning, extra-large custom granite island perfect for entertaining. All top-notch appliances are included with the sale, ensuring a seamless move-in experience. The tranquil backyard is a serene oasis, complete with custom upgraded pavers, perfect for outdoor gatherings and relaxation. Upstairs, the expansive primary ensuite offers a luxurious retreat with an amazing walk-in closet, a stand-up shower, and a soaking tub. Three additional bedrooms and a laundry room provide ample space for family and guests. The location of this home and neighborhood is perfect! Don't miss the opportunity to make 626 Crossbuck Trail your new home!
Location
State SC
County Spartanburg
Area Greer
Rooms
Basement None
Master Description Bath - Full, Double Vanity, Dressing Room, Owner on 2nd level, Shower-Separate, Tub-Garden, Tub-Separate, Walk-in Closet
Primary Bedroom Level 2
Main Level Bedrooms 1
Interior
Interior Features Fan - Ceiling, Window Trmnts-Some Remain, Smoke Detector, Gas Logs, Ceilings-Some 9 Ft +, Attic Stairs-Disappearing, Fireplace, Walk in Closet, Tub - Garden, Ceilings-Smooth, Open Floor Plan
Hot Water Gas
Heating Forced Warm Air
Cooling Central Forced
Flooring Carpet, Ceramic Tile, Wood
Appliance Cook Top - Gas, Dishwasher, Disposal, Dryer, Microwave - Stand Alone, Oven - Double, Oven(s) - Wall, Refrigerator, Washer
Laundry 2nd Floor, Dryer - Electric Hookup, Walk-In, Washer Connection
Exterior
Exterior Feature Patio, Porch-Front, Windows - Tilt Out
Amenities Available Dog Park, Neighborhood Lake/Pond
Roof Type Architectural
Building
Lot Description Level, Pond, Sidewalk, Underground Utilities
Foundation Slab
Sewer Public Sewer
Water Public Water
Level or Stories 2
Construction Status 1-5
Schools
Elementary Schools 9 Woodland
Middle Schools 9 Riverside
High Schools 9 Riverside
School District 9 (Greer)
Others
HOA Fee Include Other/See Remarks
Acceptable Financing Conventional
Listing Terms Conventional
Read Less Info
Want to know what your home might be worth? Contact us for a FREE valuation!

Our team is ready to help you sell your home for the highest possible price ASAP
Bought with NON MEMBER
Learn More About LPT Realty
Agent | License ID: 118429







